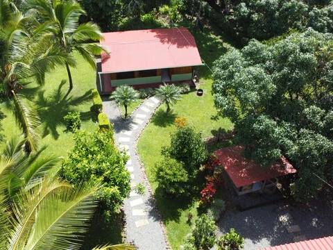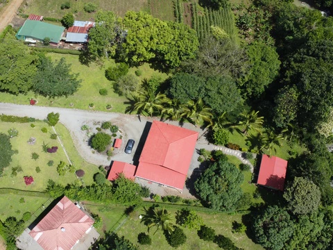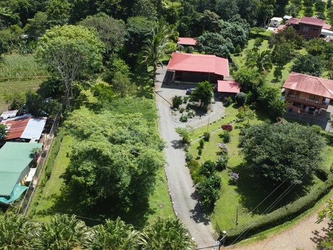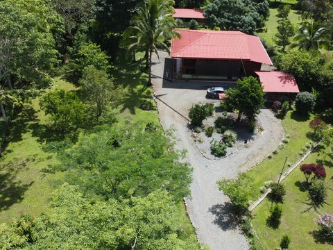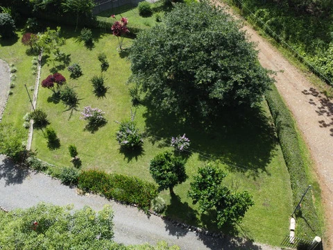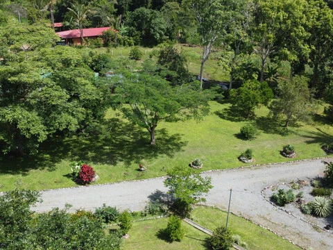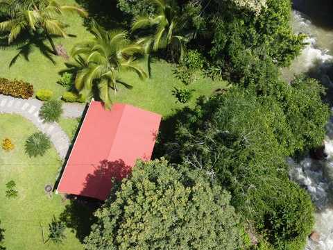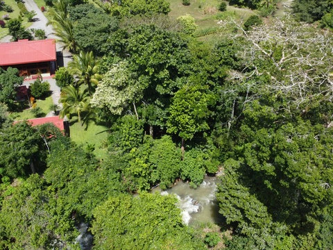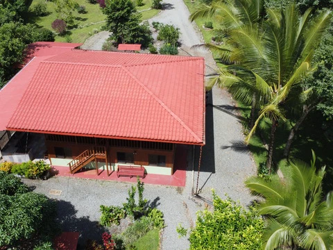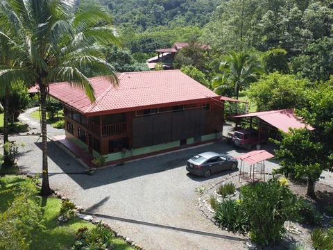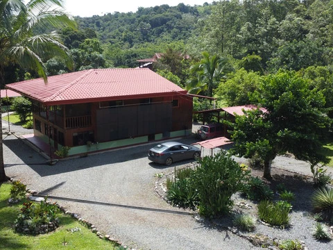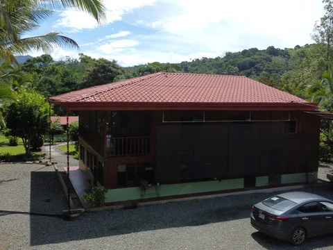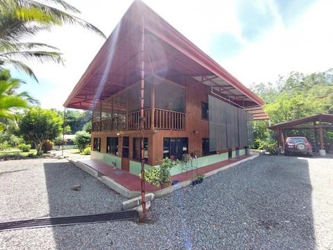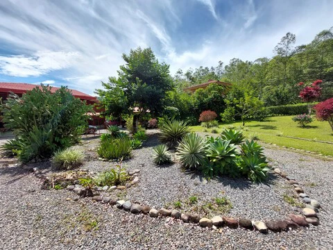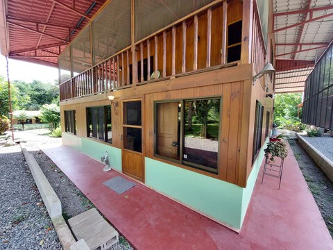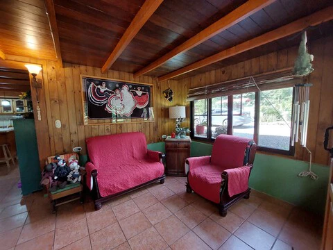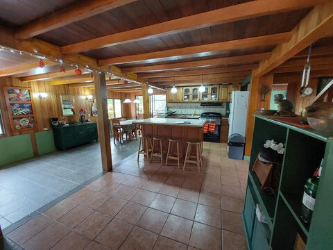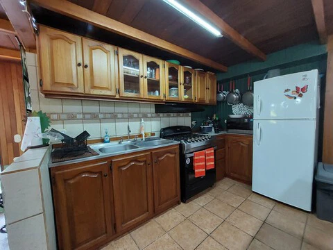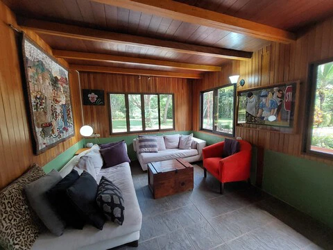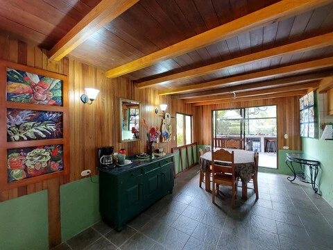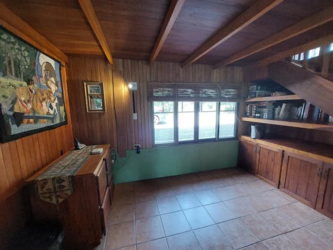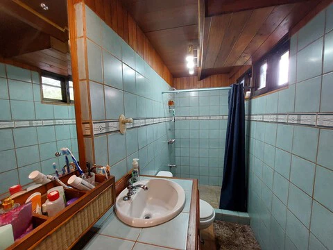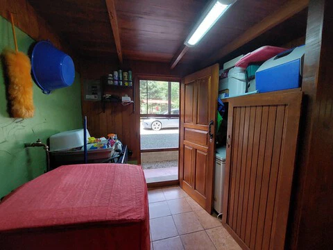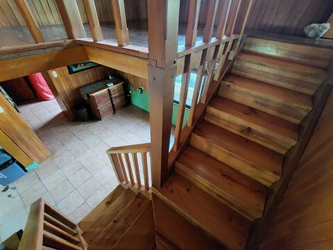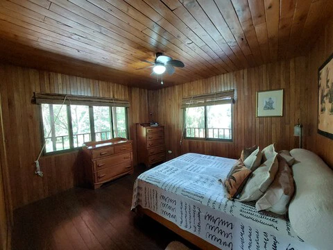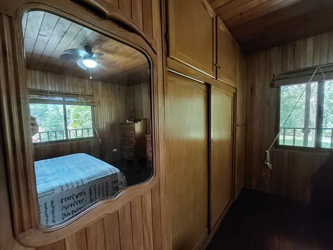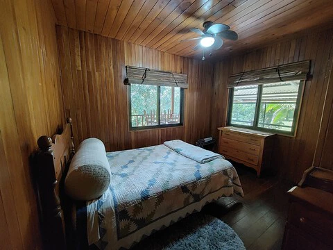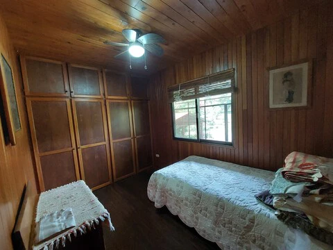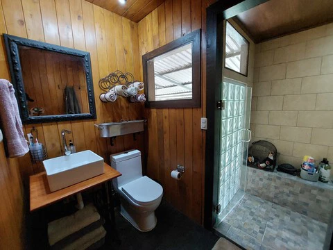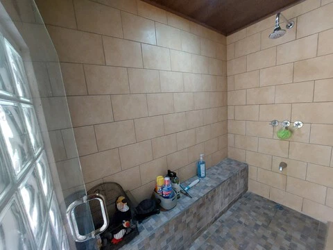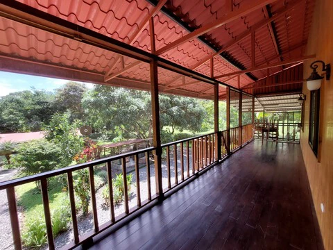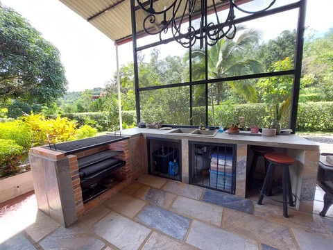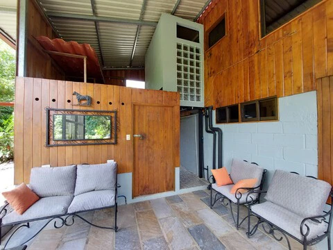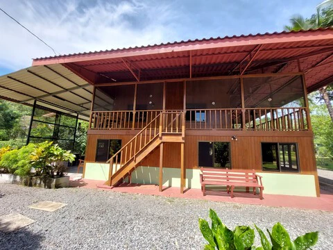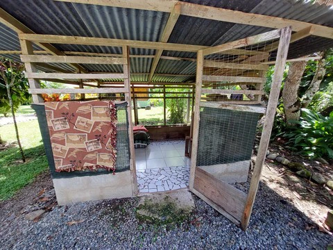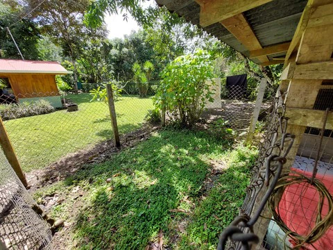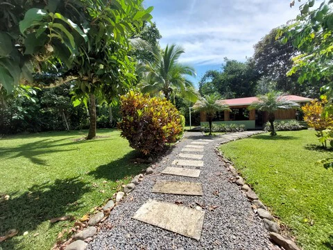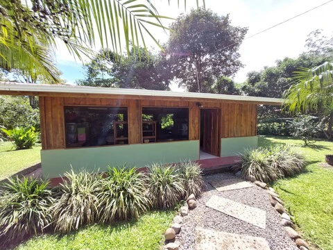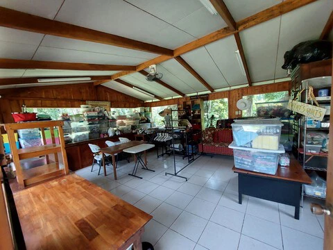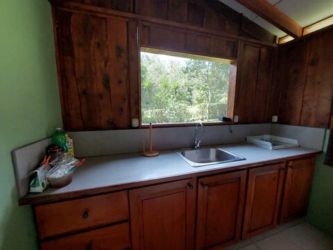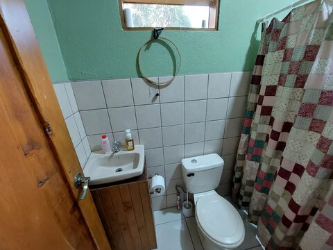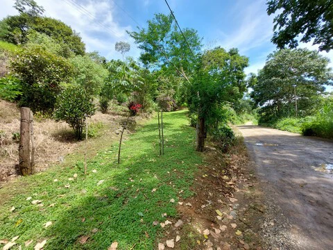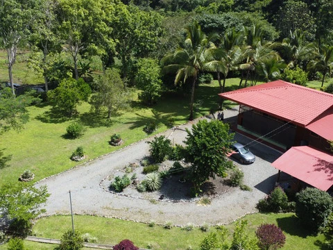Description
Located in the small farming community of El Roble de La Palma, just 15 minutes from downtown San Isidrode General, Costa Rica and 35 minutes from Pacific Beaches of DominicalProperty borders quebrada San Antonio a tributary to Rio Pacquar.
Boasts year round moderate temperatures 70 – 90 degrees FPlenty of open yard space for planting or building.
Currently has 18 mature cedar trees, palm trees, fruit trees ( water apple, mangosteen, starfruit, chinese waterapple and mangas) and flowering bushes to make for a tranquil and shaded setting.
Stoned circular driveway, 2046 sq ft home structure (not including outdoor kitchen space and bodega) plus independent 474 sq ft Studio and open 2 vehicle carport.
First floor open floor plan with full bath, 2nd floor 3 bedrooms and full bathHouse fully renovated within last 15 years with treated wood, 50 gallon hot water tank (2019) provides hot water to kitchen and 2 full showers, extended roof line ensures dry balcony and surrounding sidewalks, open wrap around porch 2nd floor with extended roof line for rain free seatingHome has full y screened windows and doors KitchenHot and cold water with stainless steel double sinkKitchen island heavy but moveable with roll out cabinet drawers, Dining Room, Chandelier lighting, Sliding glass doors leading to outdoor kitchen/sitting area, Living spacesOpen floor plan with 2 living room spaces, Study, Built in cabinets and bookshelves, and line and internet ready, Laundry RoomBuilt in sink, Space for Washing Machine and Dryer/Freezer, Bathroom, Shower has hot water3 door cabinet with mirror, Covered Outdoor Kitchen /Sitting areaDouble sink-cold water, Barbecue area, Utility sink2nd FloorWrap Balcony, 2 sides with external staircase, screened to minimize bird entryMaster BedroomBuilt-in sliding door closet and above large closet spacesAdditional side built-in shelf closetBedroom 2Built-in hanging storage and above large closet spaceAdditional side built-in shelf closetGuest BedroomWindows 2 sides2nd Floor Bathroom, Huge hot/cold water shower with sitting shelf, Glass bricks and screened window provides natural lighting, Custom cabinet and sink, Access to attic space, Storage ShedInternal electrical outletsOverhead space for large items such as wood storage2 Car CarportDeep space provides additional areas for yard toolsAdditional Cabina/studio474 sq ftFunctioning full bathroomBuilt-in cabinets along one wall building with windows (screened)Plumbed for kitchen installation if desiredGenerous electric outletsFully screenedto roof line
Property Details
- Property ID: 8
- Property Type: Houses
- Property status: For Sale
- Property Price: $279,000
- Lot Size: 591,119 m²
- Floor Area: 190 m²
- 3 Bedrooms
- 2 Bathrooms
- Garages: 2
Features
- Fruit trees
- Easy Access
- River
What's Nearby
-
Casa de visita Periodica Cocori
(8.25 miles) -
Rescate 4237
(8.35 miles) -
Farmacia Gómez
(8.85 miles)
-
La Hortensia de Páramo
(4.56 miles) -
Escuela Piedra Alta
(6.64 miles) -
Escuela Juan Valverde Mora
(8.57 miles)
-
Bar & Restaurante Rack's Steak House
(6.04 miles) -
Bar Yucatan
(6.38 miles) -
La Taberna de Molly
(6.43 miles)
-
Le Ch'ti France
(6.65 miles) -
Valgreen Bubble Tea
(6.76 miles) -
Beto's Place
(6.77 miles)
-
Spot la vuelta
(4.72 miles) -
Pozas Toledo
(5.96 miles) -
Rio Quebras de cascadas Tierras Morenas
(6.07 miles)
